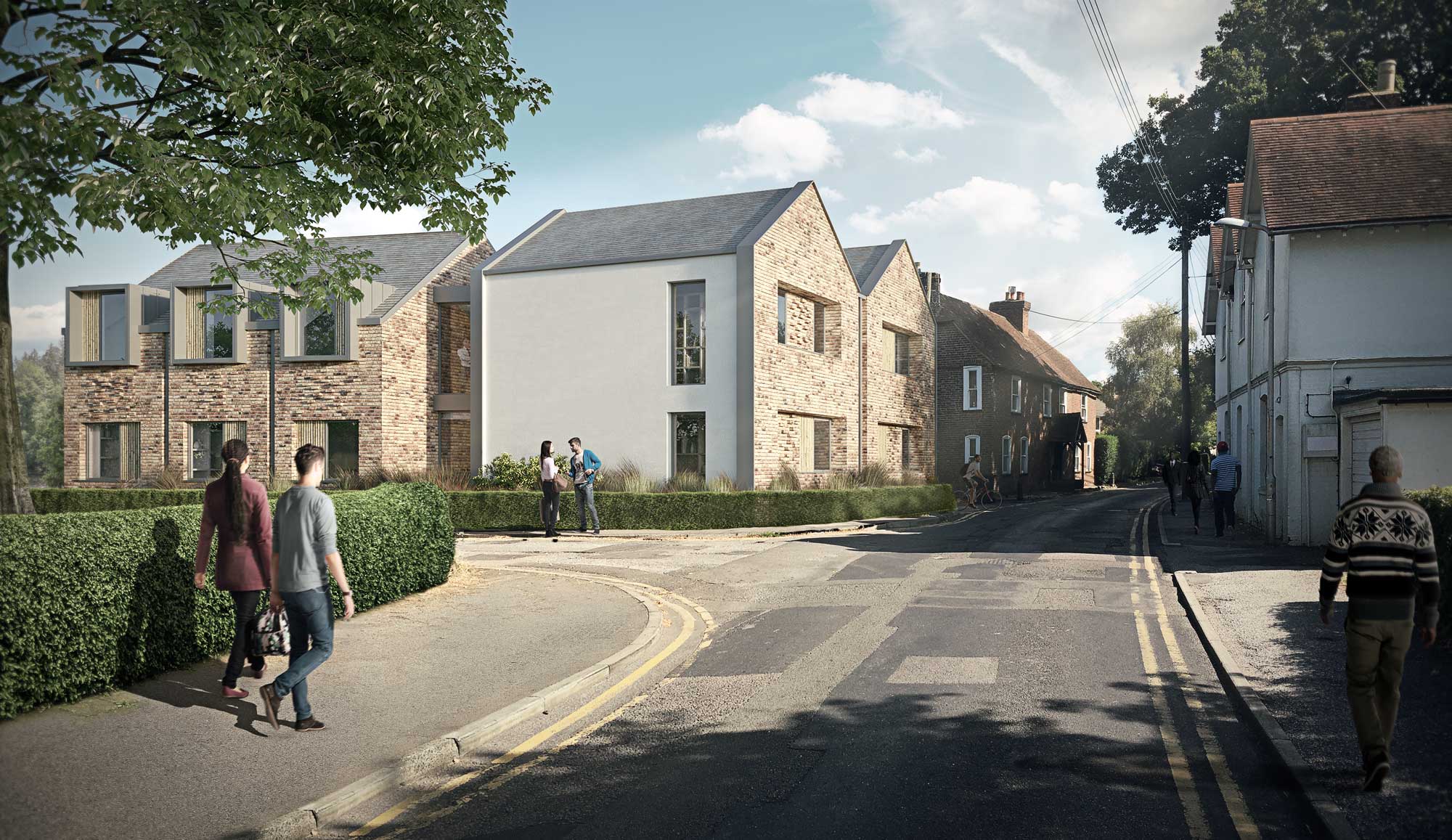Architectural visualization
Client and architecture: On Architecture
Location: Canterbury, England
Visualization for the new construction of a student accommodation. With the help of the CAD plans of the architect as well as a reference photo of the building plot, we created a detailed digital 3D model of the building. With materials, light, shadows, plants and persons we worked out the composition up to the final visualization. The client had the possibility to modify aspects of his design while the visualization process, such as materials for facades or window sizes. This improved the overall look regarding the initial design of the building.


