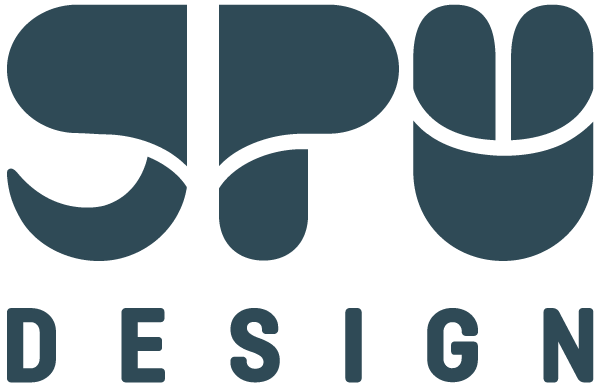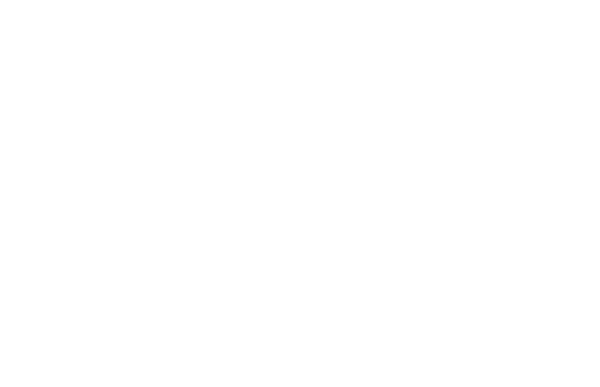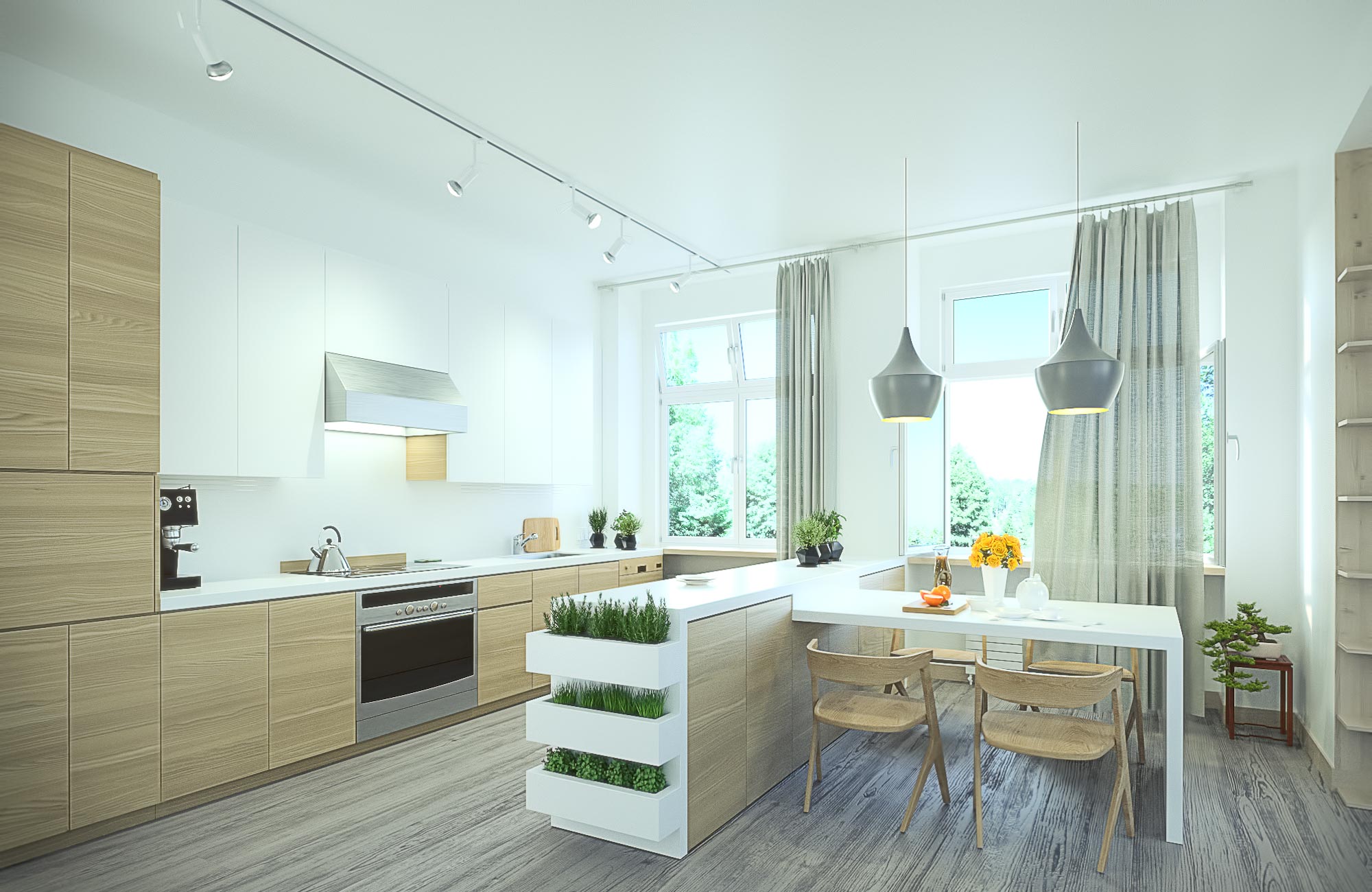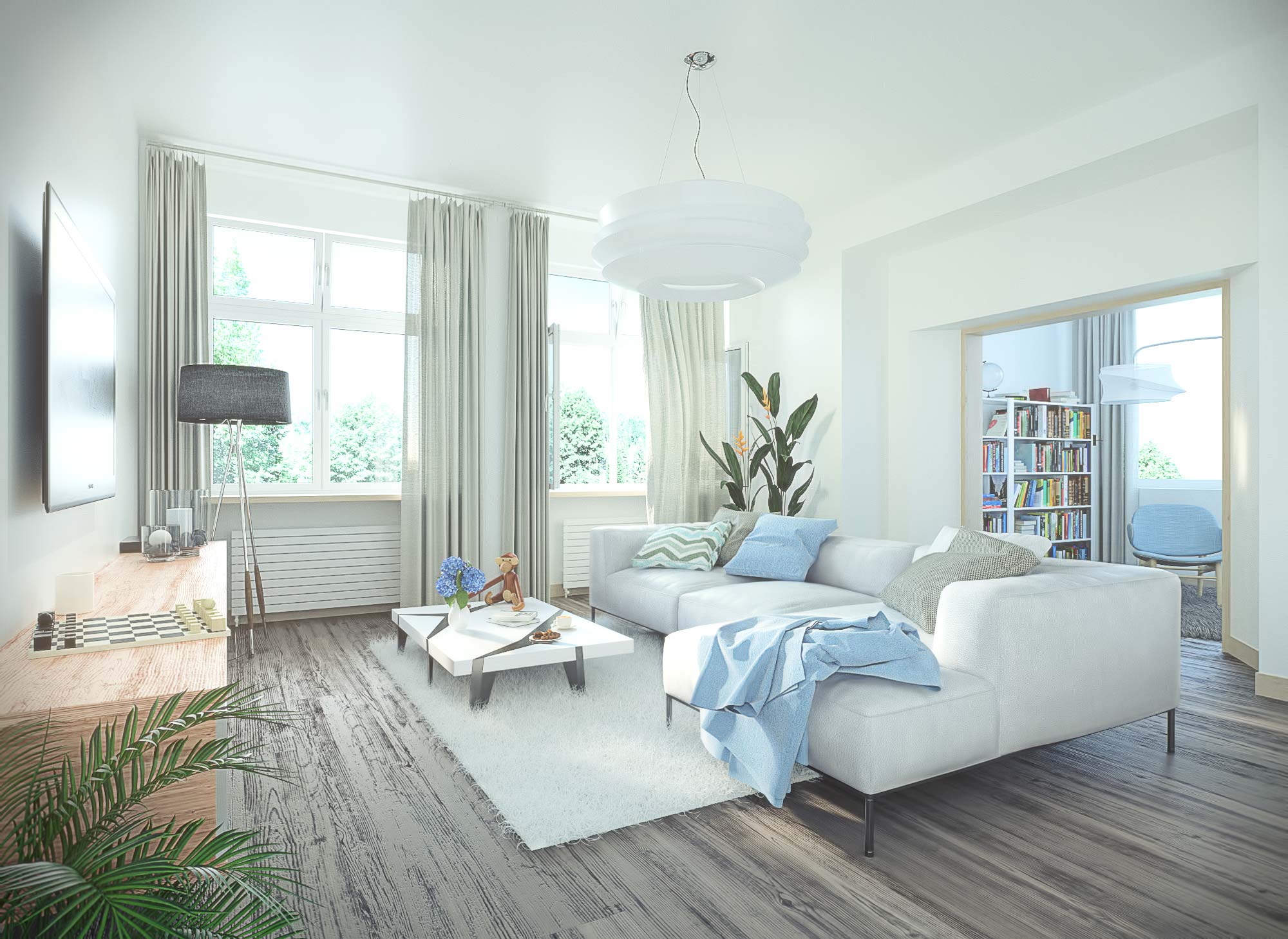Architectural visualizations
Client and architecture: Atelier 2w
Location: Annaberg-Buchholz, Germany
Visualization for the renovation of an existing industrial building. We started with the interior composition, till defining the details for the visualization of the apartment. In order to achieve a balanced composition, we located the camera in the best positions and placed larger furniture. Then we positioned decoration elements to set the scene without overloading. This way we created a modern and comfortable atmosphere.



