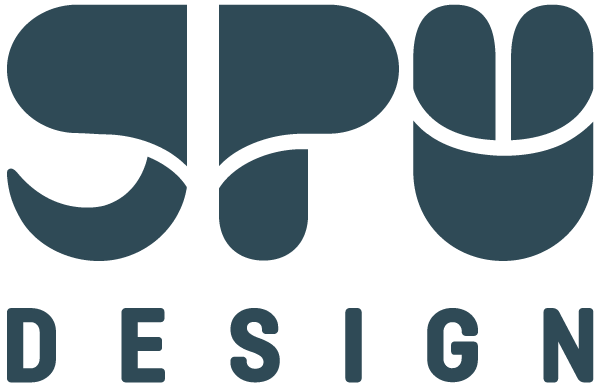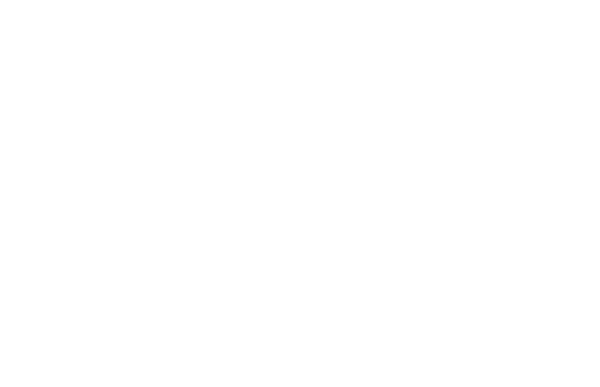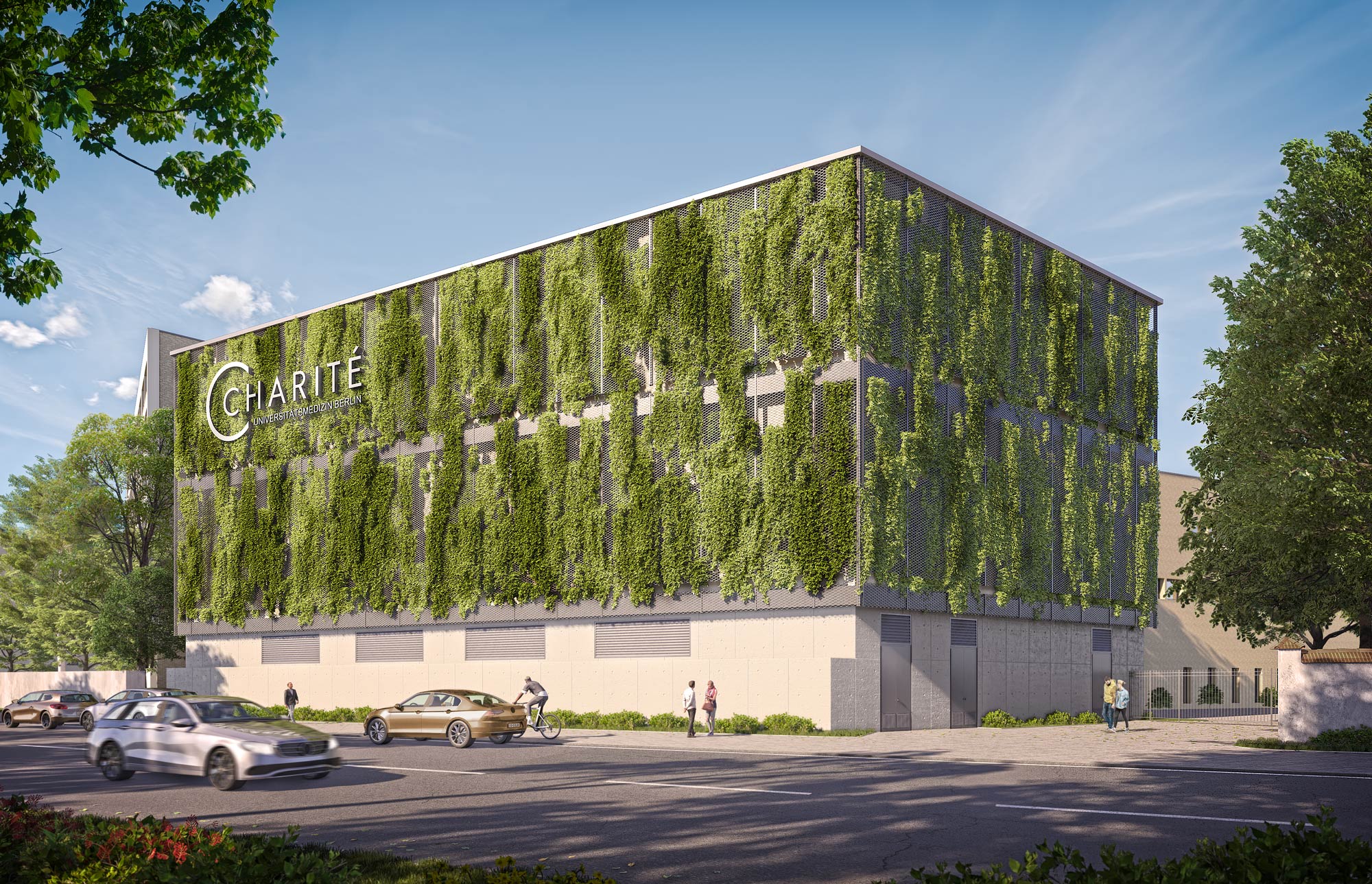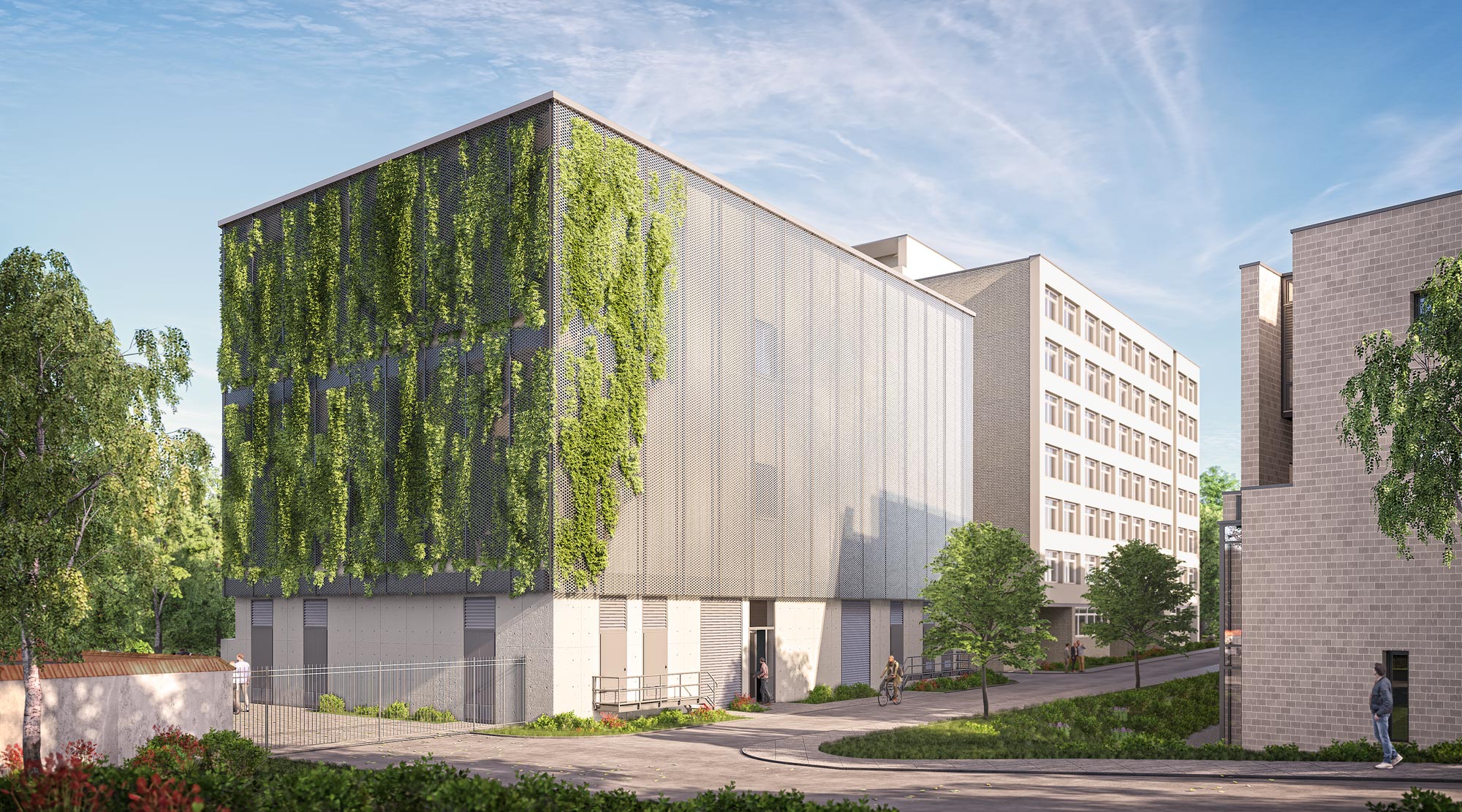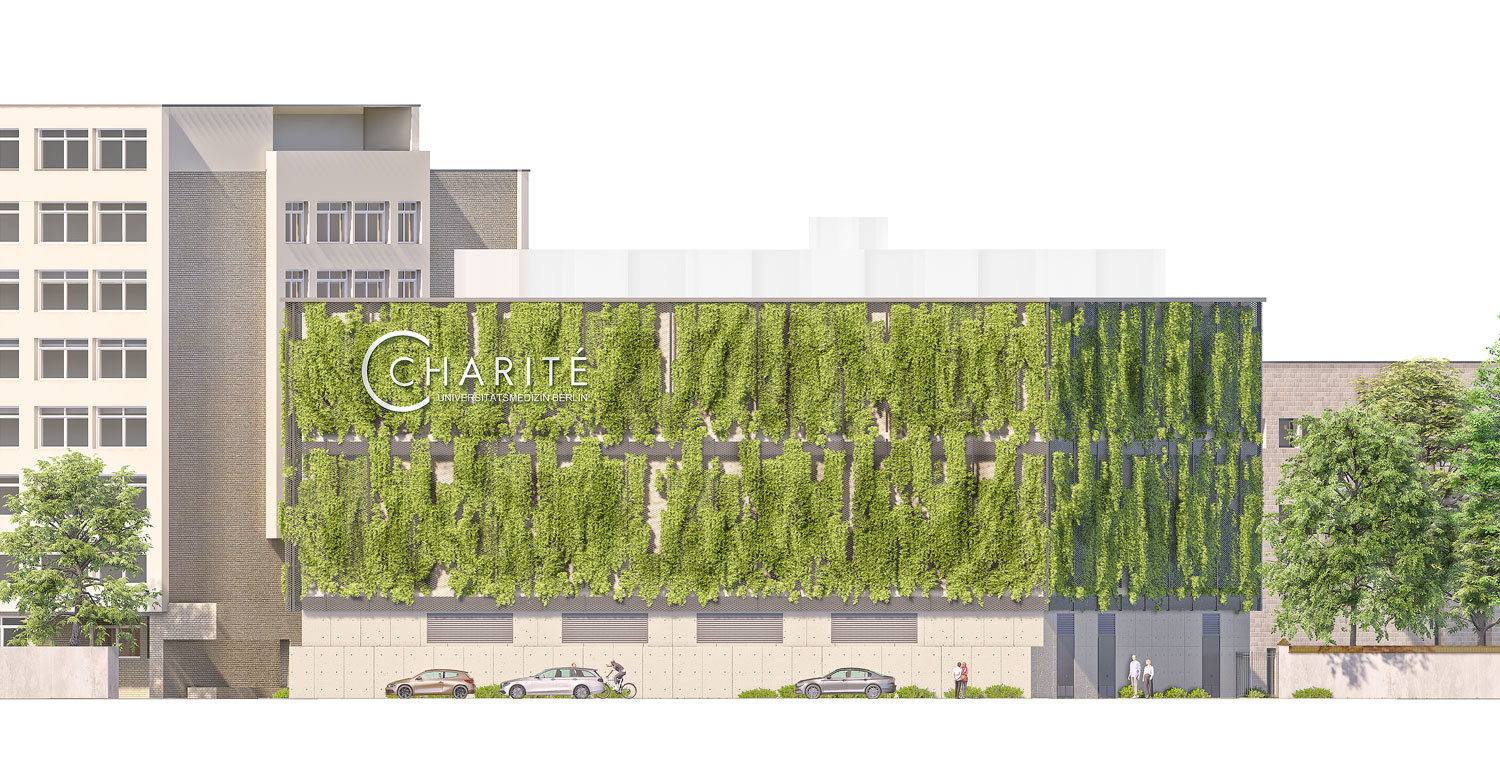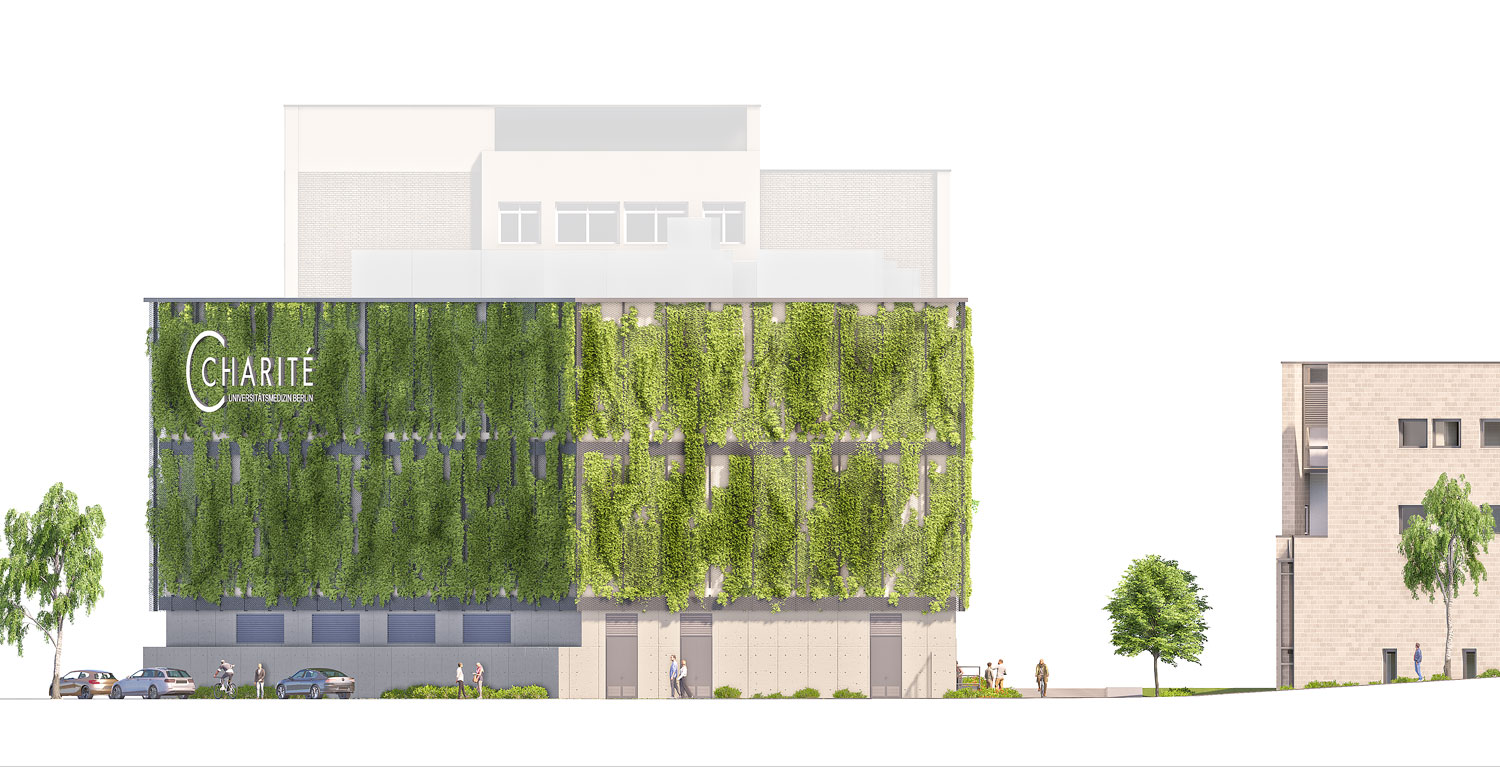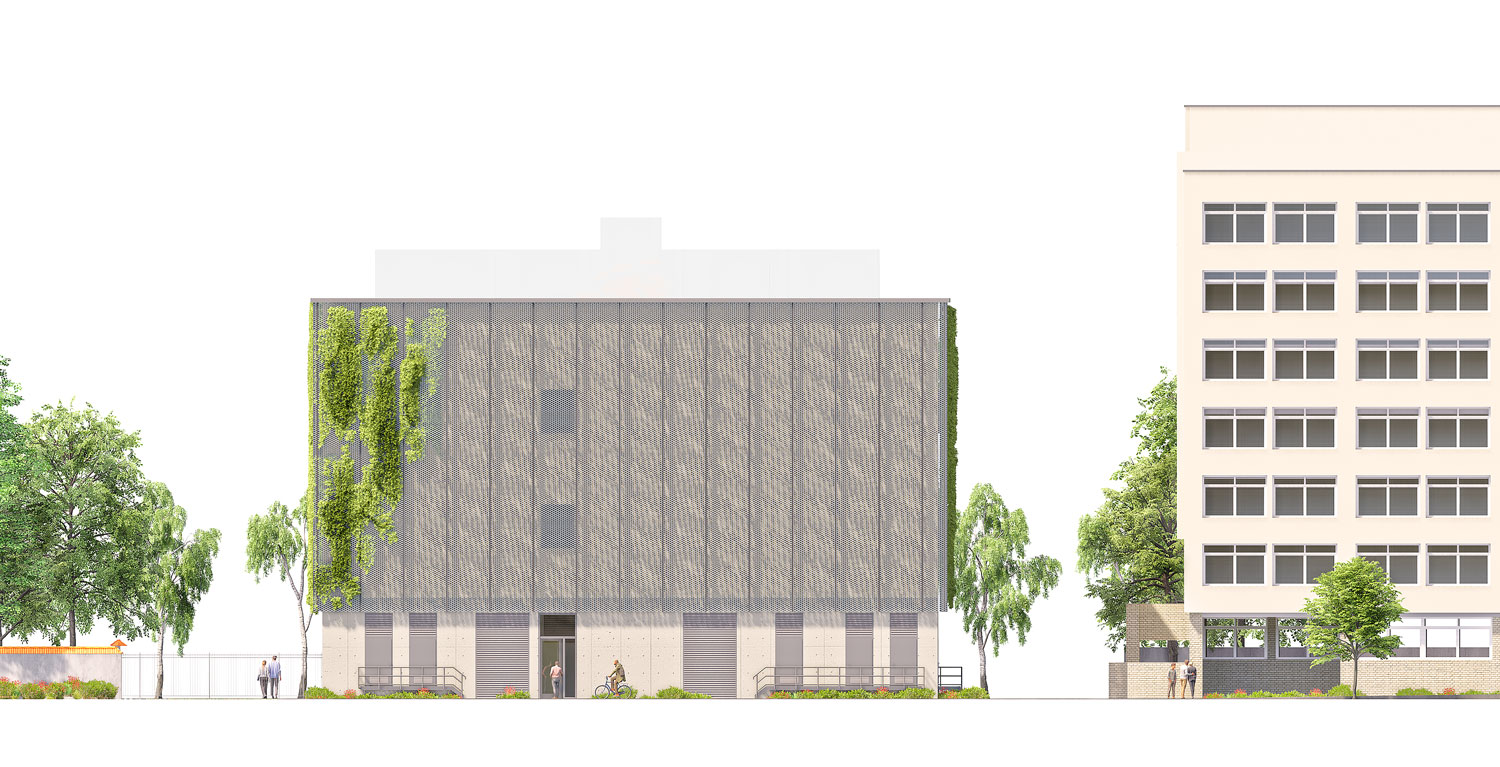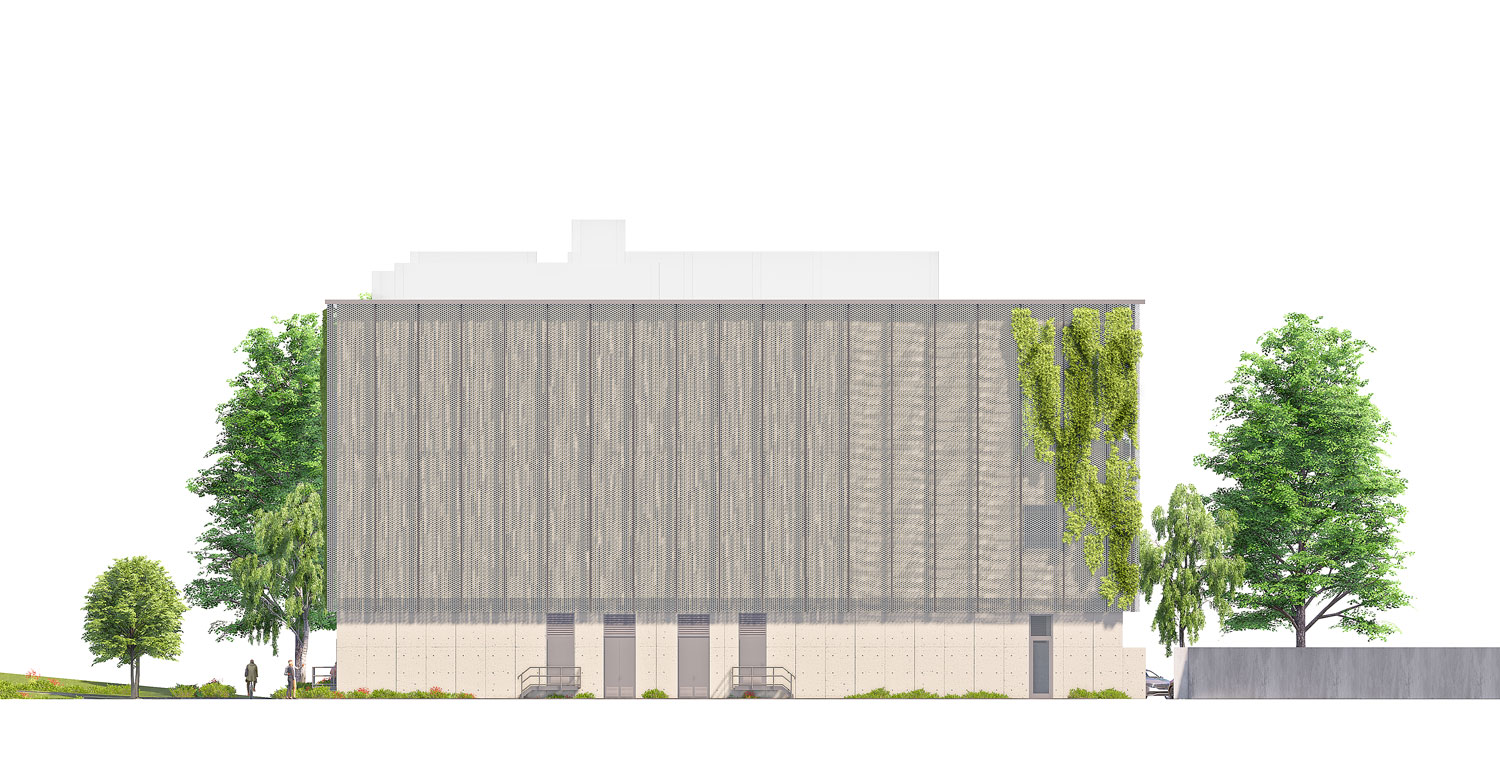Architectural visualizations
Client: Bauplanung Plauen GmbH
Location: Berlin, Germany
The University Hospital Charité Berlin is planning a new building for the technical supply of the facility. The windowless, introverted building is planned to be covered by a planted facade made of expanded metal on top of a concrete base. We created visualizations and views to make this facade concept tangible.
