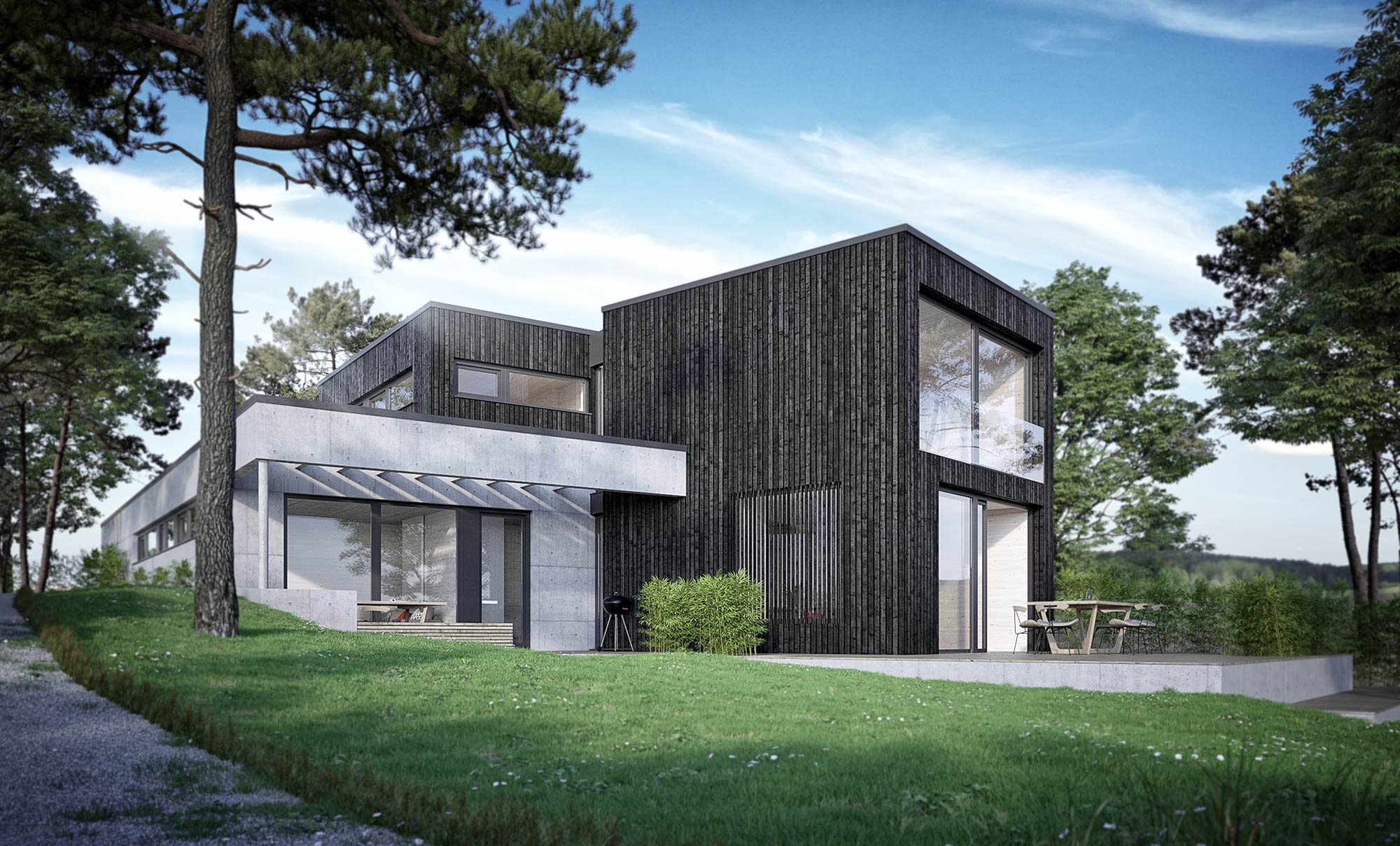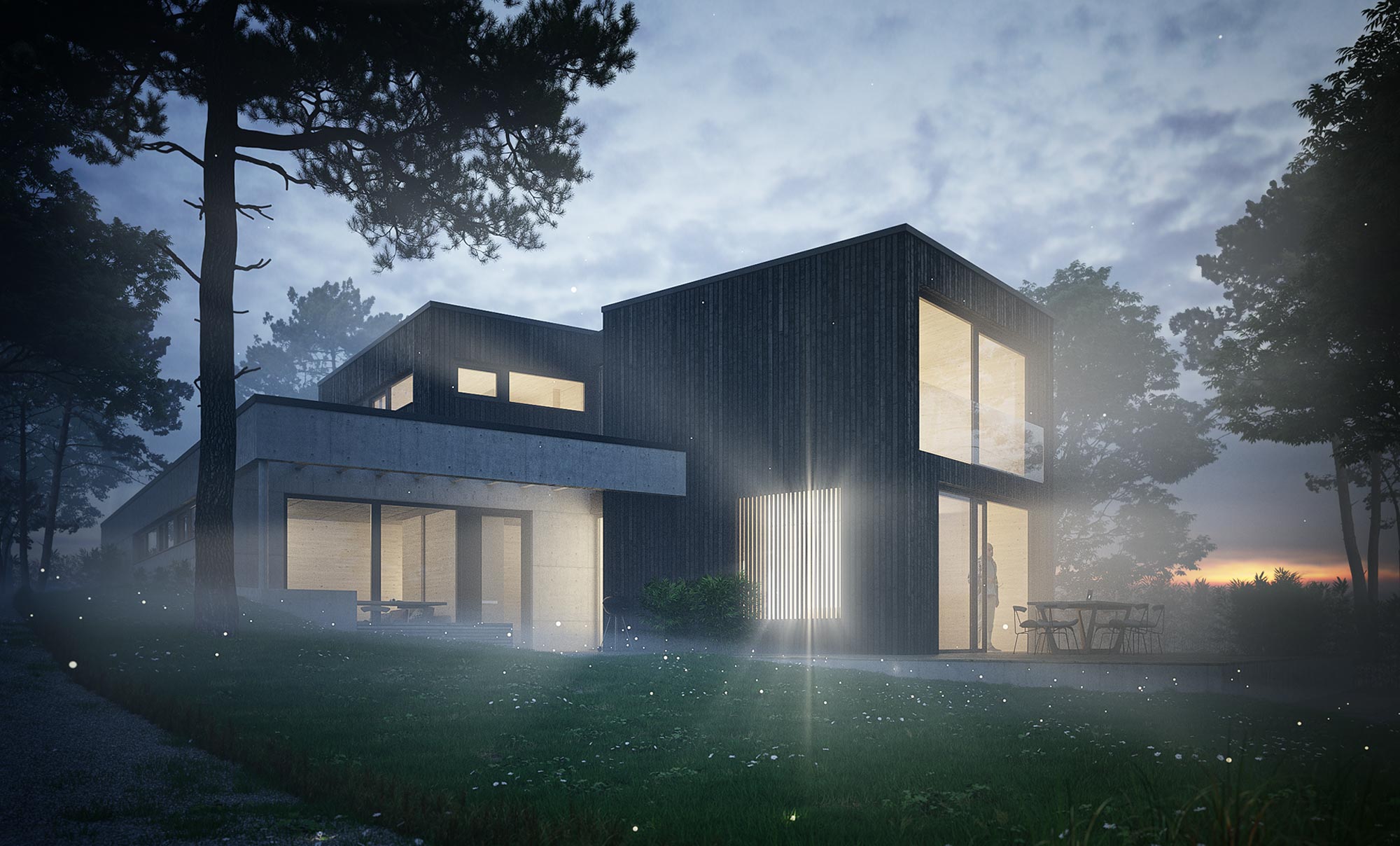Architectural visualizations
The goal of this project was to create a photo-realistic and atmospheric visualization of a planned residential building in northern Bavaria. The design with fog, interior lighting in contrast with darkness, creates a dramatic stylization of the building and its surroundings at night. At the same time, a visualization in the afternoon complements the overall impression of the architecture.



