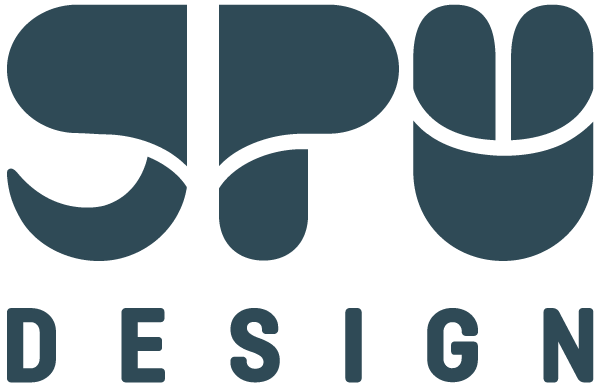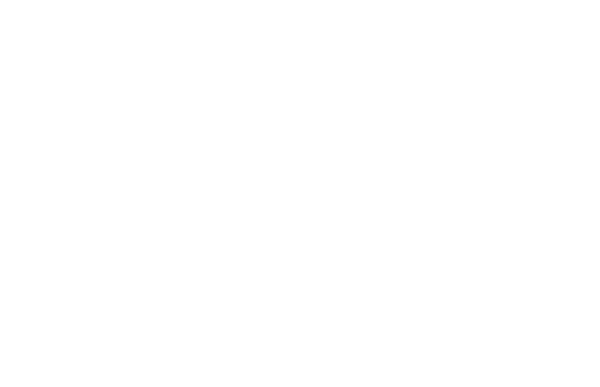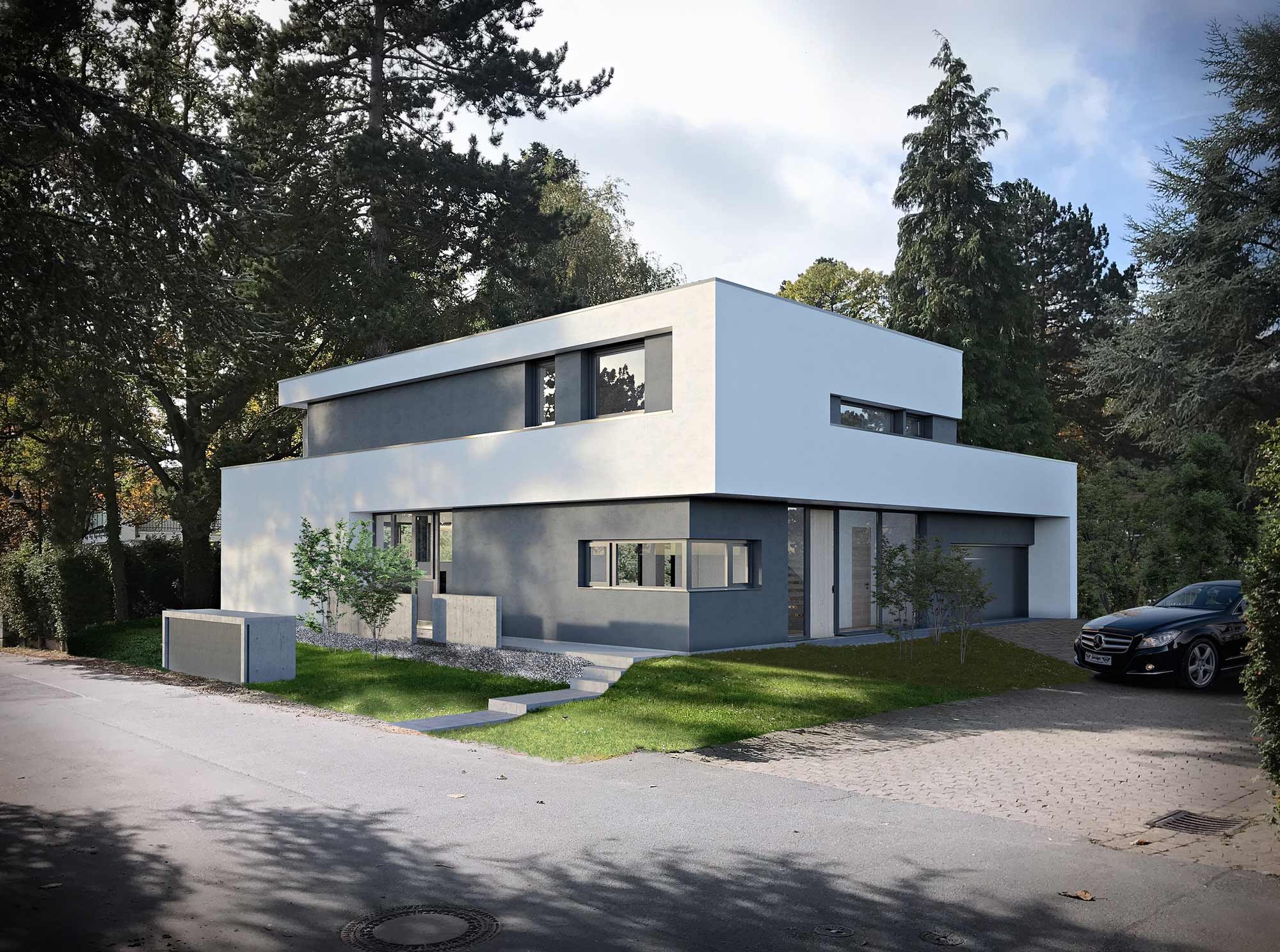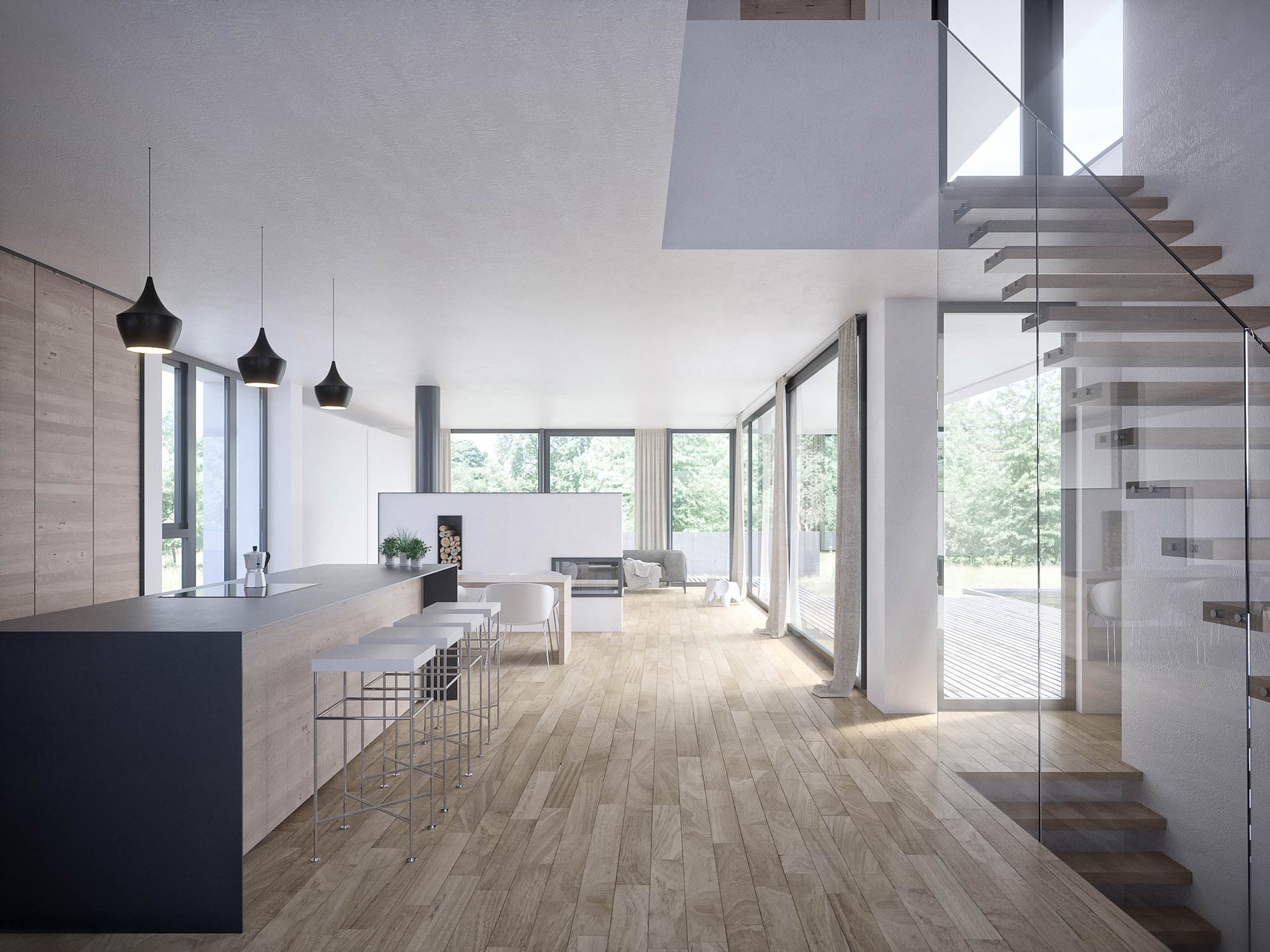Architectural visualizations
Client: Next Habitat Architekten
Location: Darmstadt, Germany
Visualizations of an urban villa. During the process of work, improvements to the architecture were defined together with the architect and directly incorporated. This way, the customers not only have the opportunity to view their future home in the planning phase, but they also benefit from the possibility to enhance the design they initially had during the visualization process. Some components of the interior, such as the design of the staircase, the kitchen and the fireplace, were elaborated directly by our team.



