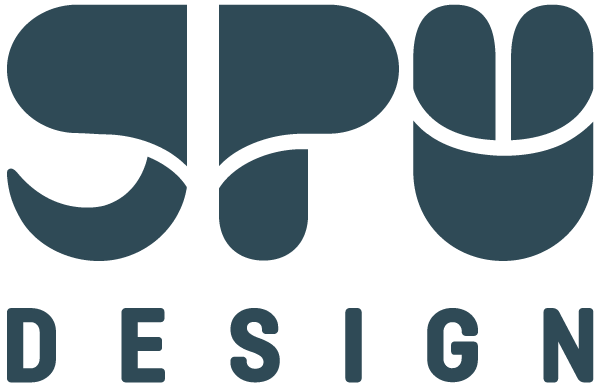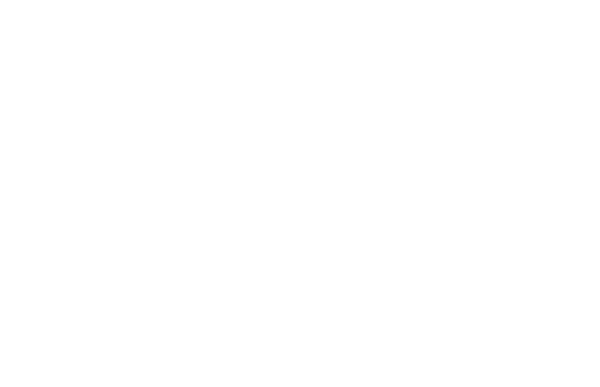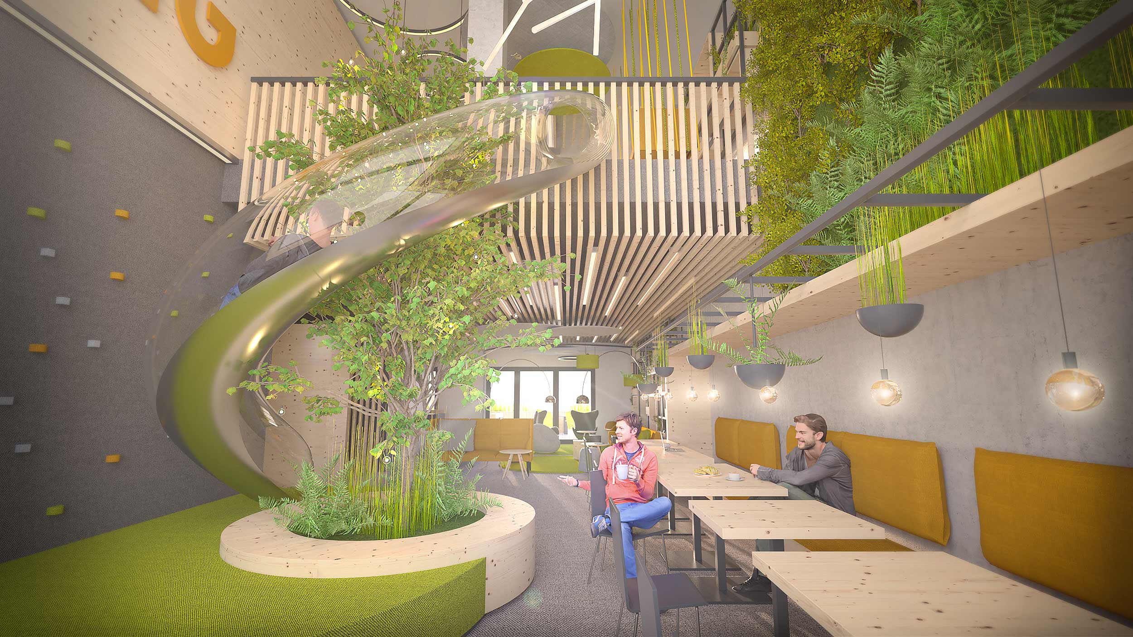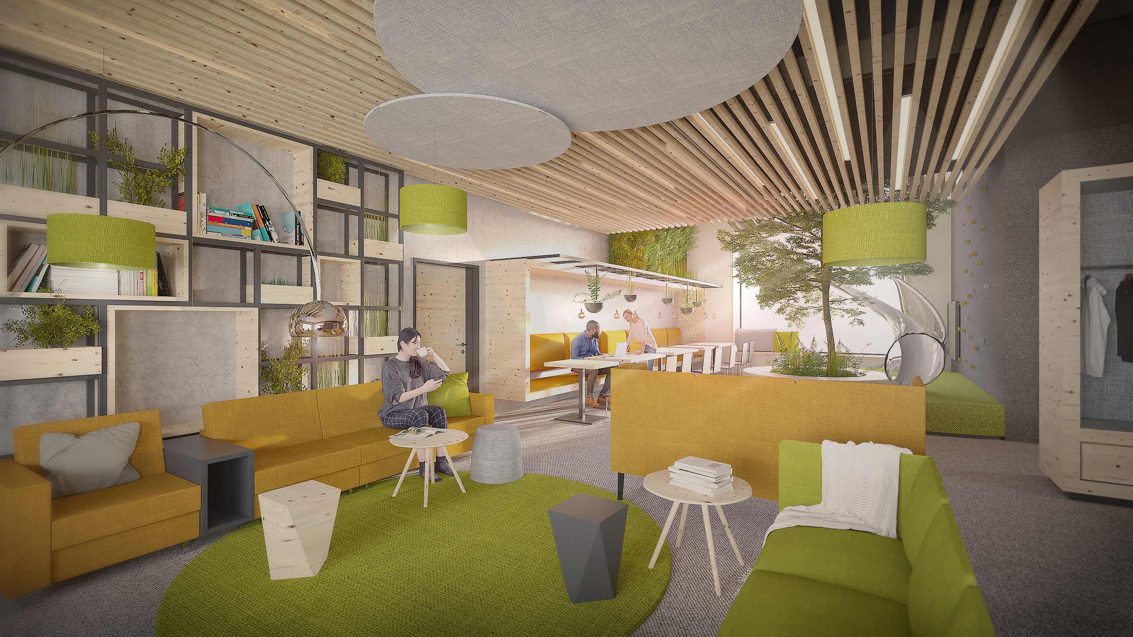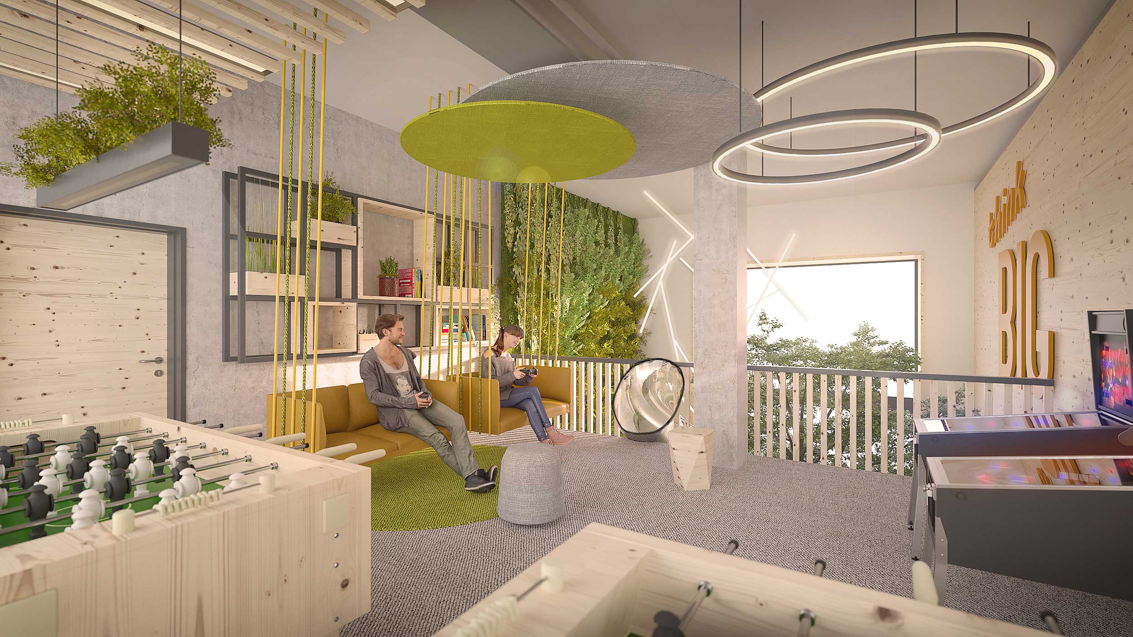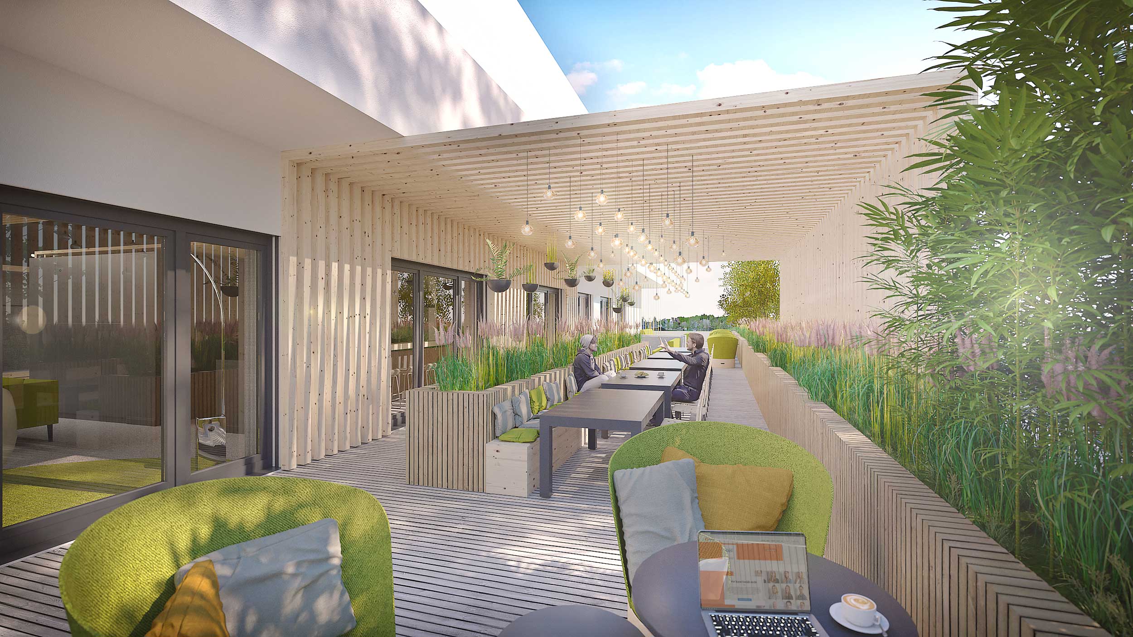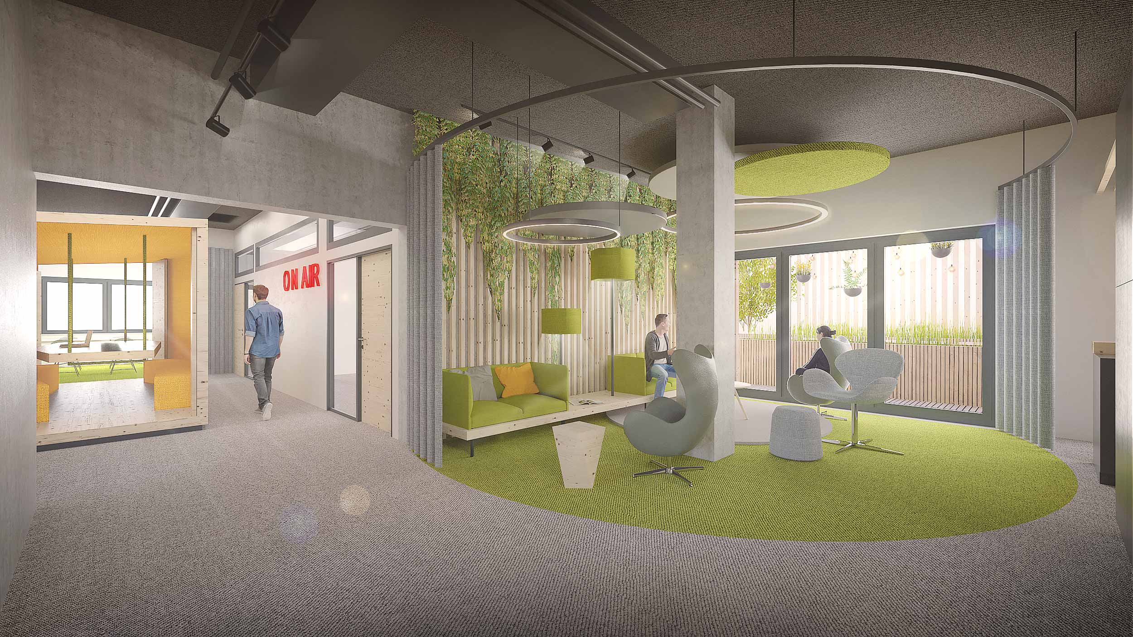Sunlab: office modernization
Architectural visualizations
Client: Next Habitat Architekten
Location: Aschaffenburg, Germany
Visualizations of an office modernization type “Google Office” in Aschaffenburg Germany. We created the visualizations based on the concept phase planning of the interior designer. The design idea is to create a very natural, cozy, playful and varied atmosphere. The visualizations show the different work, lounge and play areas as well as their mix and connections via an open and flowing dynamic space. The concept planning already has a deep level of detail. We continued this concept with a semi-realistic representation while still leaving a certain scope for interpretation.
